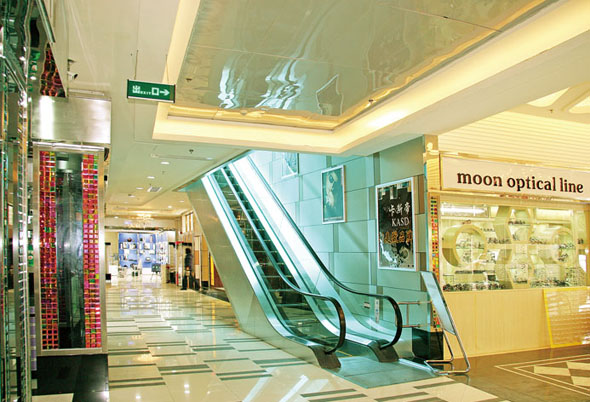
Lake Flato’s Porch House. Photographs courtesy Lake Flato, lakeflatoporchhouse.com
The fact that architects have been fascinated with prefabrication is no secret. Over the past 90 years, such luminaries as Le Corbusier, Frank Lloyd Wright, Yona Friedman, Team X, and Jean Prouvé engaged in the dialogue. Modernists found it to work in their system of the free plan. Megastructuralists became fascinated with the repetitive unit that the individual could customize after construction. Projects such as Moshe Safdie’s Habitat at the Montreal Expo in 1967 and Le Corbusier’s Unité d’Habitation imagined a new way of building and inhabiting space.
Recently, firms and companies such as Blu Homes, Marmol Radziner, and Alchemy Architects (with their weeHouses) have reopened the discussion of prefabrication, specifically with single family homes. Add Lake Flato Architects to the list. Based out of San Antonio, David Lake and Ted Flato decided to use the recent economic downturn to investigate potential lines of thinking they would not normally have time or energy for. From these explorations the “Porch House” was born. While the aforementioned architects focus on an already miniscule niche of homeowners looking for non-custom high-end homes, Lake Flato noticed a different angle.

Rendering showing a "dogtrot" house, a vernacular form found in Texas.
The reality is that architects design for 2 percent of the world. This narrowness often has to do with the price-tag and the perceived notion that the price-tag will be too high for most. By focusing their efforts on homeowners interested in modest and affordable homes, Lake Flato was able to develop a certain line of thinking. “We wanted to be as simple as possible and start with as few pieces as possible,” says project architect Bill Aylor. Rather than simply making it custom prefabricated homes—a common trap for those firms experimenting with prefabrication—the Lake Flato designs offer a short list of options, configurations, and materials, narrowing the possibilities and allowing construction to be simplified.
The allure of prefabrication lies in the factory setting. By removing construction processes and time from the site and relocating them to a centralized facility, efficiency, and precision can be heightened, reuse of material can be optimized, weather is controlled, and skilled laborers can more easily be coordinated.
However, often overlooked in this idea is an ideal partnership. Without a skilled and experienced manufacturer, the best ideas can never fully be executed. In order to take advantage of certain efficiencies in construction that the factory offers, repetition is critical. As the factory produces more of a certain component, panel, or full building, the time can be further reduced and the coordination streamlined. As with most manufacturing and business in general, economies of scale become critically important. According to Aylor, the success of this model lies in establishing “a critical mass of architects, factories, developers, urban planners—a group effort.” Partnering with experienced builders, Ground Force Building Systems, Lake Flato hopes that after 50 units are produced, they will have the flexibility to explore other options.

In many ways, what the Lake Flato houses also offer that the others on the market do not are site specific architectural considerations. It is easy to say that a house will be covered with Photovoltaic panels and wind generators, but in practice, the economics of such technologies are still prohibitive. However, passive strategies such as orienting the building to capture prevailing breezes, articulating form to allow for proper air flow, and projecting overhangs to allow for solar shading of windows are all easily designed into homes, yet are typically ignored. These considerations created such vernacular types as the shotgun, dogtrot, and saltbox, among many others. Over the years, as air conditioning has been standardized, and construction been reduced to cookie-cutter designs, these ideas have been lost. Lake Flato not only takes these ideas into consideration but adds contemporary versions of vernacular architecture, specifically as the dogtrot and the covered porch, both introduced to make use of the aforementioned passive strategies.
While modest in scale, the homes are contemporary and employ materials often reserved for high end homes including birch plywood, steel, and galvanized roofing. Lake Flato has targeted a price in the range of $150-$200 per square foot (inclusive of site considerations and delivery costs) but aims to reduce that to $100-125 as they begin to develop and refine the design and the process of manufacturing. Compared to the $350+ cost per square foot (exclusive of delivery costs) of the Marmol Radziner houses, Lake Flato’s price is about half as much. In addition, their counterparts’ designs require a significant level of site construction piecing together panels or modules.
Still, in the end, the architects at Lake Flato have recognized that this is not necessarily the answer or the end of the discussion. Most of their clients for this model will be second homeowners looking for a project in the countryside. They do, however, have hopes to expand this model to urban settings and target more affordable units as they expand and develop. But as Aylor notes, “Will this compete with houses made for $75 per square foot? Probably not, but can we influence them with this? We hope this can help move the conversation forward as to how houses are constructed.”

Porch House interior.






















